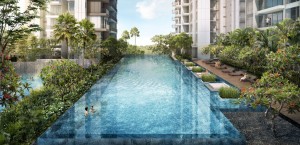Royal Square at Novena, the most sought-after commercial development that stands alongside the renowned medical arena of the upcoming Health City Novena – Singapore’s largest healthcare complex.
The 33-Storey Royal Square at Novena comprises 25 retail shops and 24 F&B units on 1st & 2nd Storey, 2 restaurants at 6th Storey, a total of 171 medical suites on 15 medical floors from 7th to 21st Storey, and Courtyard by Marriott (250 hotel rooms) from 22nd to 33rd Storey. The retail shops are thoughtfully laid out with most shops facing either the main pedestrian corridor or external public walkways. The 2 restaurants at 6th Storey nestled in a verdant communal landscape deck presents a unique dining experience in the city. A dedicated lift lobby with 6 specialised medical lifts serves 171 medical suites. The medical floors are specially designed for healthcare professionals’ convenience, with features such as high ceiling, wide corridors and outward-facing units with optimum ventilation and abundant natural daylight. Being North-South orientated, the tower is exposed to minimal heat gain and glare.
Royal Square at Novena is designed with BCA Green Mark Platinum features promote a sustainable workplace. It is strategically located next to Novena MRT station with excellent connectivity and transportation network linking various parts of Singapore. Royal Square presents a golden investment opportunity with a strong demand from growing medical tourism, increase on health expenditure, increasing number of doctors, ageing population and growing awareness of medical aesthetics. In contrast, there is limited supply of medical suites and strata retail shops in the Novena vicinity as most of them are only available for lease.
Best Buy units at Royal Square
Medical Suites – From $2,041,000 / Size from 420sqf to 753sqf
(Doctors have additional 5% off for Medical Suites)
Adjoining units possible subject to availability
Shops – From $2,246,000 (Last 3 Units)
F&B units – From $3,629,000 (Last 3 units)
Call 93270274, Stanley Soh for more information and viewing of Actual units.





















